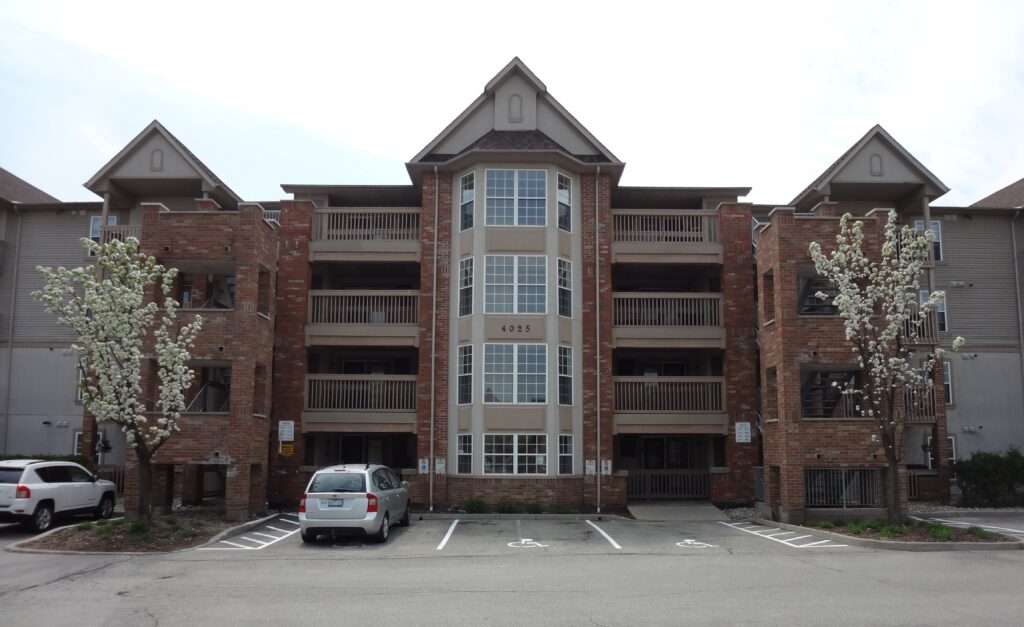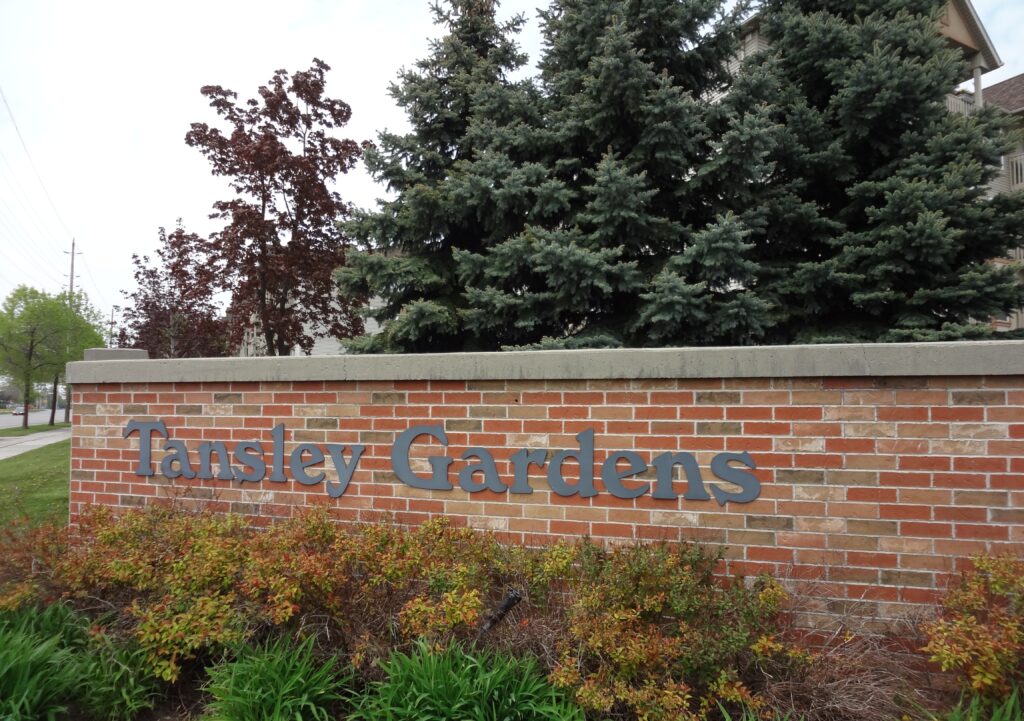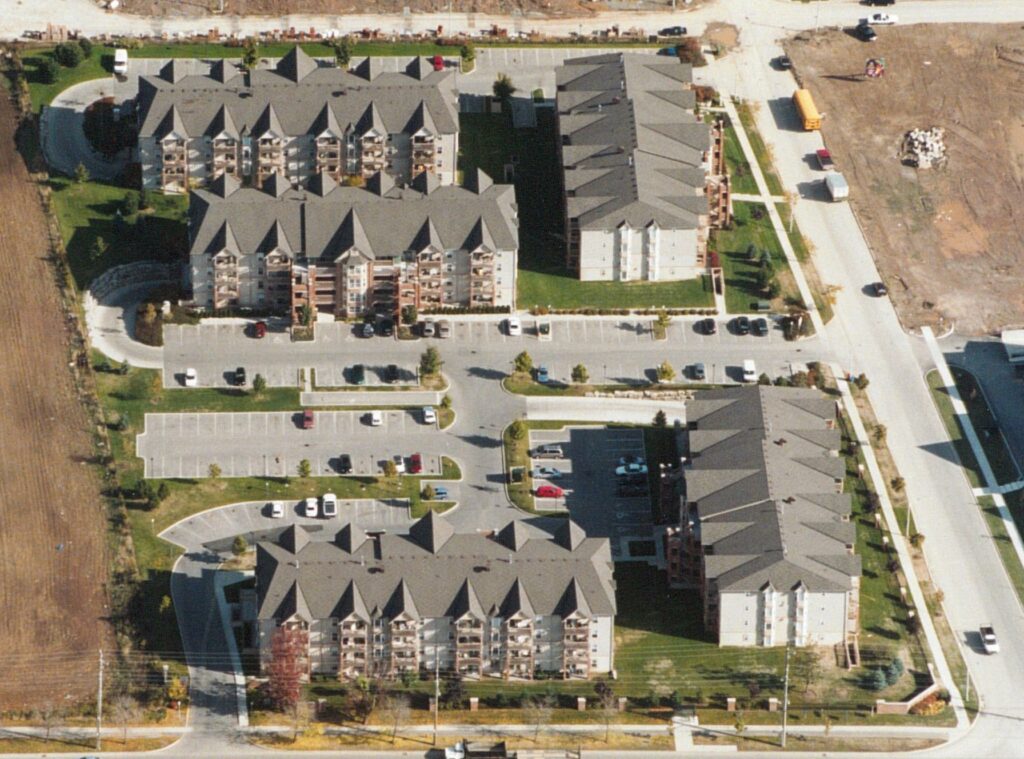Tansley Gardens
Tansley Gardens: Classic Charm in Burlington
Tansley Gardens, developed by Sutherland Development Group, consists of 240 residential units and is situated in the heart of Burlington. Completed in 1998, this development is admired for its classic charm and well-crafted design, offering a harmonious living environment that blends seamlessly with the natural beauty and community spirit of Burlington.

Tansley Gardens
Development Images


Building Features
Secured underground parking for residents; bicycle racks located above ground and in underground areas; two elevators with service to all floors; and an on-site fitness facility for use by residents.
Interior Features
9 foot ceilings in all suites, molded five panel interior doors throughout, each unit equipped with sprinkler system, privacy locks on all bathrooms, satin lever handles and hinges (unpainted) on all interior doors.
Kitchen Features
3 cm Quartz countertop with polished edges, choice of subway tiles for backsplash, choice of designer cabinets, double stainless steel under mount sink, chrome gooseneck faucet with pullout spray, deep upper cabinet over fridge.
Appliance Features
4 Stainless steel appliances including self-clean oven, fridge, built in dishwasher & over the range microwave with integrated exhaust fan, 2 piece white stacked washer and dryer.
Bathroom Features
Choice of designer cabinets and laminate countertops, china sinks with single lever chrome tap, comfort height, elongated toilets with soft close seat. Luxury one-piece acrylic tub/shower, plate glass mirrors over all vanities, bathroom accessories include chrome towel bar, toilet tissue holder, towel ring & robe hook.
Green Features
Centralized hydronic boiler system, water saver faucets, showerheads and toilets, all windows double glazed and include Low E & Argon for increased insulation and UV protection. LED lighting in suites, LED lighting in hallways, stairwells, underground garage & exterior.